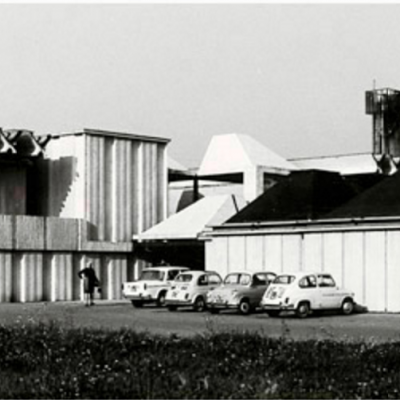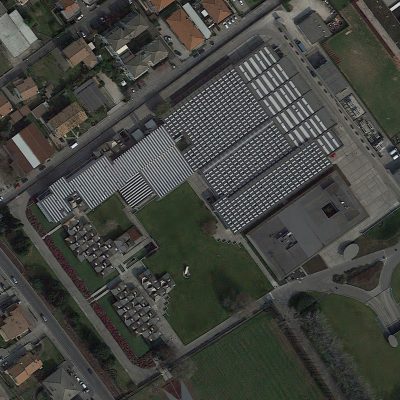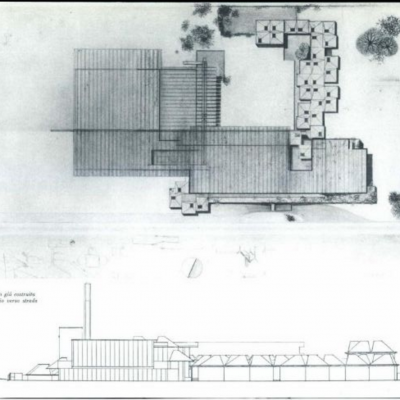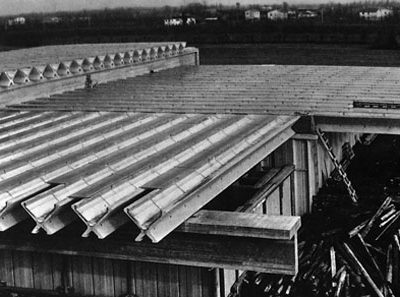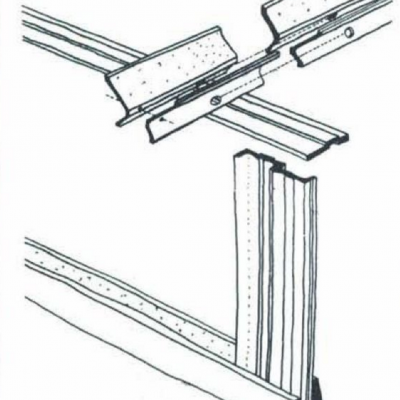stabilimento Benetton
/Benetton factory
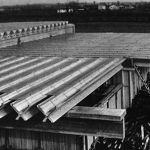
-
Autori Authors
Tobia Scarpa, Cristiano Gasparetto
-
Altri autori Other authors
Carlo Maschietto
-
Produttore Company
SIPRE prefabbricati
-
Uso corrente Current use
centro direzionale Benetton
-
Condizione corrente Current condition
ristrutturato
-
Descrizione Description
Dell’insediamento industriale Benetton, questi edifici destinati alla produzione di maglieria si identificano chiaramente per il piatto profilo e il peculiare sistema costruttivo. Lo stabilimento si compone di due parti, legate da una corte centrale, dedicate alle due principali funzioni: l’amministrazione e servizi, ospitati in un piccolo agglomerato di edifici a tronco di piramide, e l’area produttiva vera e propria. L’edificio è interamente privo di aperture e finestre e la luce è unicamente zenitale. Lo spazio produttivo si presenta come un’unico open-space e le diverse aree sono connotate dalla modulazione delle altezze dei soffitti.
Inside the industrial site of Benetton, these knitwear production facilities are clearly indicated by their flat profile and the particular construction system. The plant consists of two parts, according to the two main functions, united by a central courtyard: administrative activities and services are contained in a small grouping of buildings in the form of a truncated pyramid, while the actual production area is contained in the large warehouse.
The entire building is windowless and the light comes only from the roof. The production building is an open-space and the various areas are characterised by the different heights of the ceiling.
Context
L’edificio fa parte dell’insediamento di Ponzano dell’azienda Benetton, complesso di cui fanno parte diversi edifici realizzati, negli anni, da noti progettisti.
The building is part of the industrial settlement in Ponzano for the company Benetton, complex which includes several buildings constructed over the years by well-known designers.
-
Valutazione Valutation
Technical
Si tratta di un notevole esempio di prefabbricazione: “una prefabbricazione che tende ad essere integrale e in cui un elemento caratterizzante è il fatto che la medesima tecnica risolve quasi tutti gli elementi della costruzione, portati e portanti”. Il sistema costruttivo è progettato e realizzato dalla Sipre (UD), e comprende elementi in c.a. e c.a. precompresso realizzati attraverso il “getto su lunghissime piste e trafile mobili su rotaie”. Il modulo adottato è di 82,5 cm.
La struttura prevede una grossa trave su quattro appoggi che attraversa l’intero stabilimento, lunga 85 m e di sezione 230 x 190 cm (cava, ospita anche le condotte d’aria).
La copertura è realizzata con due serie di travi a X in calcestruzzo parzialmente precompresso, formate da due elementi simmetrici congiunti tramite bullonatura, di 90 cm x 135 cm e lunghezza massima di 18 m. Le travi poggiano sulla trave centrale e sulle pareti perimetrali e sono posizionate con un interasse di 165 cm, lasciando un interspazio libero di 35 cm tamponato con pannelli in vetro retinato.
Le pareti, realizzate con pannelli prefabbricati in c.a. precompresso, sono portanti e non di semplice tamponamento:
la sezione a C dei pannelli, assemblati alternativamente con una faccia verso l’esterno e una verso l’interno (a greca), permette una maggiore resistenza ai carichi (verticali e azione del vento) e un altezza di 9 m. La continuità fra i pannelli è assicurata dalla saturazione con cemento dei giunti; i pannelli sono incastrati alla base nella fondazione e alla sommità nella trave perimetrale a T su cui poggia la copertura.
The building is a notable example of prefabrication: a prefabrication which tends to be integral and in which a characterising element is that the same technique was used for almost all the elements of the construction, load-bearing and not. The building system was designed and manufactured by SIPRE (UD), and includes elements in r.c. and prestressed r.c. produced through casting on long plates and movable dies on rails.” The module used is for the entire construction is 82.5 cm.
The main structure consists of a large beam on four supports spanning the entire plant, 85 m long and with a section of 230 x 190 cm (hollow, also includes the air ducts).
The roof is made with two sets of beams X-shaped in partially prestressed concrete, formed by two symmetrical elements jointed with bolts, measuring 90 cm x 135 cm and a maximum length of 18 m. The beams rest on the central beam and on the perimeter walls and are positioned with a distance of 165 cm, leaving a free gap of 35 cm covered with dithered glass panels.
The walls, consisting of prefabricated panels in prestressed r.c., are bearing elements and not simple cladding. The C-section of the panels, assembled alternately with one face to the outside and the other to the inside, allows a greater resistance to loads (both vertical and action of the wind) and a height of 9 m. The continuity between the panels is assured by the saturation with cement of joints; the panels are embedded at the base in the foundation and in the summit in the T-section perimeter beam, on which the roof rests.
Cultural & aesthetic
“Basso e disteso, nel grande paesaggio piano, l’edificio offre aspetti di grande interesse, architettonici e costruttivi. Un edificio che, senza formalismi, ha una fisionomia formale forte e chiara: nel modo con cui vi sono nettamente separate le due parti, che riflettono e ospitano i due diversi tipi di lavoro e nel modo in cui la corte centrale lega queste due parti”
“Low and extended, as the flat landscape, the building shows aspects of great architectural and constructive interest. A building which, without formalism, has a strong and clear formal aspect: the way in which the two parts are clearly separated, that reflect and accommodate the two different types of work, and in the way in which the central court connect these two parts “
Historical
Lo stabilimento di Ponzano è il primo progetto di Afra e Tobia Scarpa per Luciano Benetton, cui fanno seguito diversi progetti per edifici produttivi nell’insediamento di Villorba.
The plant in Ponzano is the first project by Afra and Tobia Scarpa for Luciano Benetton, followed by several other projects for industrial buildings in the settlement of Villorba.
General assessment
Alla fine degli anni ’80 l’edificio è stato riconvertito in centro direttivo dell’azienda, anche grazie alla relativa autonomia del progetto originario da funzioni rigidamente fissate, divenendo l’elemento centrale del nuovo grande “villaggio del lavoro”. Il progetto ha visto coinvolti ancora Afra e Tobia scarpa insieme allo studio Greggio & Associati. Gli spazi interni dell’edificio sono stati riorganizzati con un sistema di partizioni e pedane mobili, le travi a X ospitano ora le canalizzazioni impiantistiche, le superfici in calcestruzzo a vista sono state dipinte di bianco.
At the end of the 80s, the building was converted into the management centre of the company, thanks to the relative autonomy of the original design from rigidly fixed functions, and becoming the central element of the new large “work village”. The project involved still Afra and Tobia Scarpa along with Greggio & Associates. The interior spaces have been reorganised with a movable system of partition and flooring, X-beams include the plant pipes, and the surfaces of exposed concrete were painted white.
-
Riferimenti Web Web references
-
Riferimenti bibliografici Bibliographical references
- Mariero R., Afra e Tobia Scarpa architetti, Milano: Electa, 2009
- Stabilimento in pianura, Domus, n. 438, 1966
-
Compilatore Rapporteur
MV. S.
-
Data di compilazione Editing date
2015
-
Galleria di immagini Visual material
