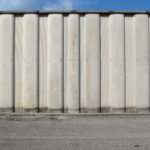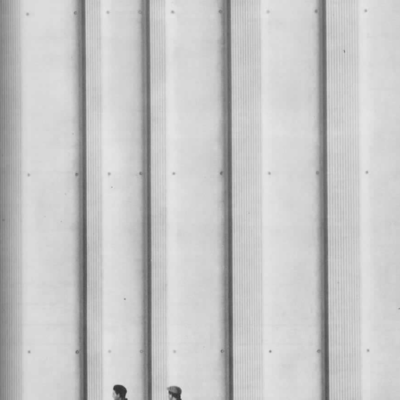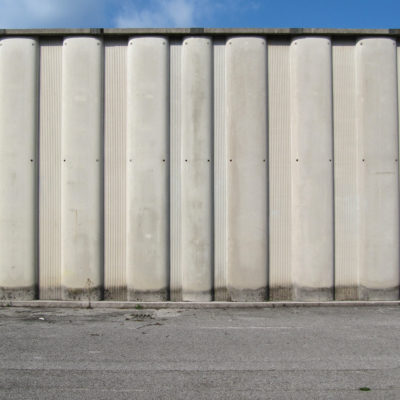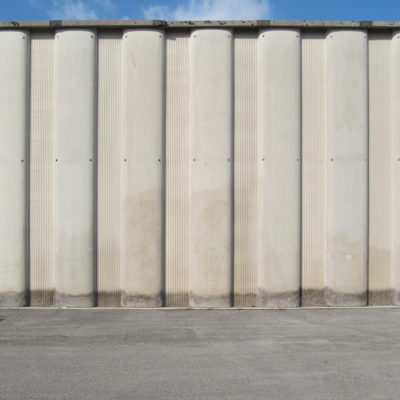stabilmento Sèleco
/Sèleco factory

-
Autori Authors
Gino Valle
-
Produttore Company
SIPRE
-
Uso corrente Current use
Disused
-
Condizione corrente Current condition
Good
-
Descrizione Description
The Sèleco plant, designed in 1966 by the architect Gino Valle, was built within the industrial area of Pordenone in Vallenoncello to accommodate the production of Zanussi electronic products and later was intended to house the production of Sèleco and Brionvega television sets, including offices, showroom and services for these activities.The plant consists in two types of block: the main production area, which is a parallelepiped with a shed-type roof, and the offices buildings, which protrude from the main section of the factory.
Context
The project was developed from 1966, the construction were completed in 1967 with some variants and was carried out by the company Zanussi itself. The precast concrete panels were produced by the SIPRE company.
-
Valutazione Valutation
Technical
The main building, for the production, is characterised by a shed roof, made of a metal structure and precast concrete cladding along the whole perimeter. The structure is organised on a grid pattern with a module of 12.50 x 12.50 metres. The roof comprises triangular metal trusses supported by steel profiles lined with corrugated metal sheet. The cladding is made using special precast concrete element, known as ‘biscuit panel’: very tall and narrow precast reinforced concrete element which was not particularly thick and was of a peculiar curved shape.
Social
The Zanussi Elettronica building (Sèleco) was an integral part of the company’s policy of expansion, which involved the construction of plants in various areas of the Region, as previously explained. For the city, however, the most important aspect of the overall project was the actual location of the complex, which was intended to bring the factory closer to the workers, since most of the company’s workforce lived in the residential areas to the south of Pordenone, and the aim of creating a new image of industrial Pordenone.
Cultural
The skin of the building, characterised by the original design of the façade and the cladding elements, is definitely the distinctive character of the Sèleco factory. The façade is made of precast reinforced concrete panels, shaped and assembled according to an original system designed by Valle in 1963.
In that period, in fact, research carried out by Valle into industrial buildings (architecture reproducibility and prefabrication) focused precisely on the constructional definition of the cladding components and their assembly (Croset and Skansi, 2010). In this last case in particular the constructional choice appears for the first time combined with aesthetic considerations.The peculiar façade system was also used in the Zanussi Kitchen plant in Porcia (1964), in the Zanussi Grandi Impianti building in the adjacent lot and in the SOLE factory (1968).
Although underused, the site is generally in good condition. The building was subject of several alterations and additions in the ‘80s and ‘90s but is however in excellent state
-
Riferimenti bibliografici Bibliographical references
- VALLE, Pietro. L'architettura liberata dall'industria, Gino Valle e Zanussi 1956-1976. In: BERTANI, Angelo (ed.). Elettro domesticità: design e innovazione nel Nord-Est da Zanussi a Electrolux. Pordenone: Comune di Pordenone. 2016.
- CROSET, Pierre-Alain and SKANSI, Luka. Gino Valle. Milano: Electa architettura. 2010.
- RYKWERT, Joseph. Gino valle edifici industriali. Domus, 492, 10, 1970.
-
Compilatore Rapporteur
M.V. S.
-
Data di compilazione Editing date
2016
-
Galleria di immagini Visual material



