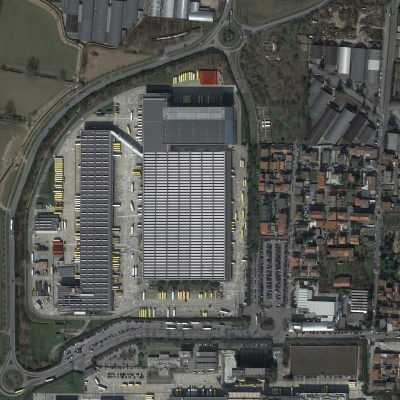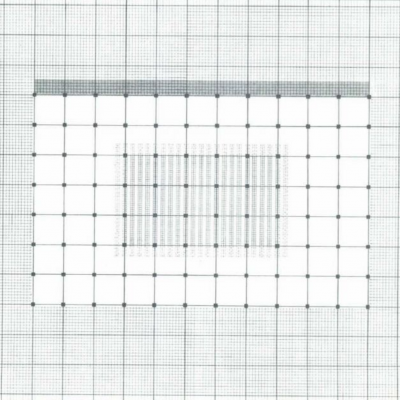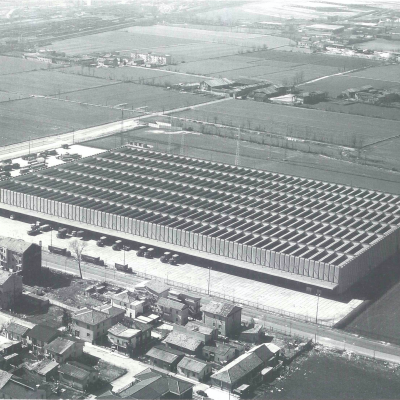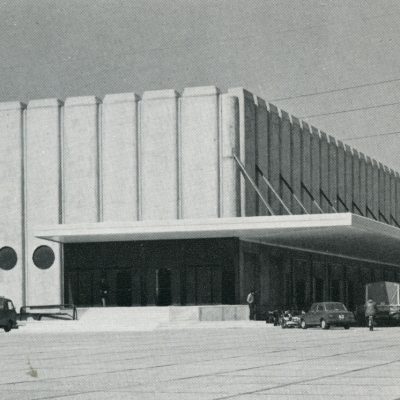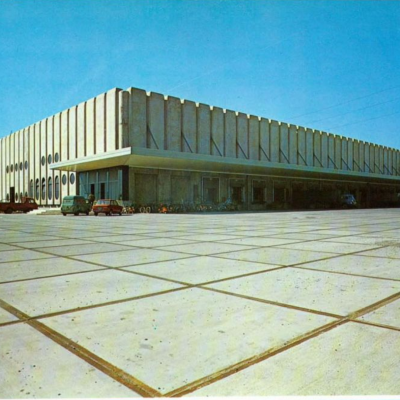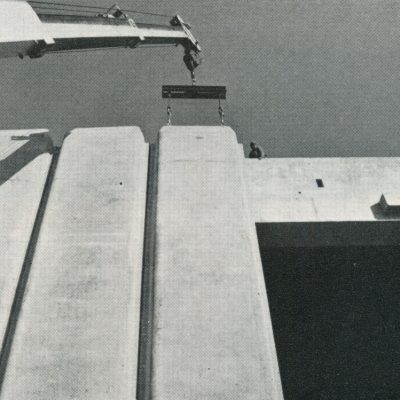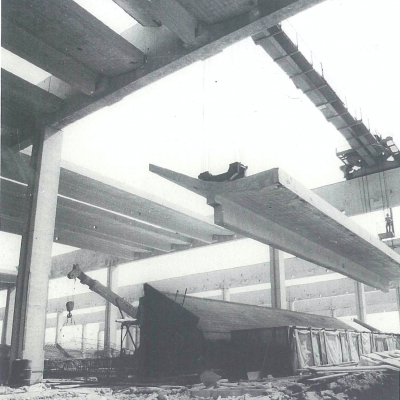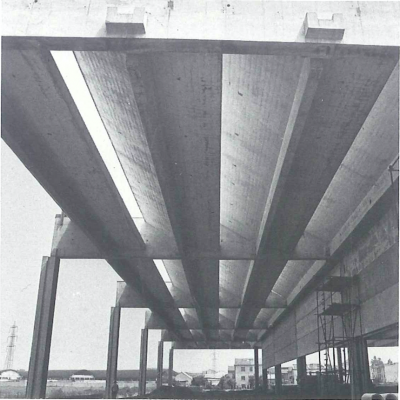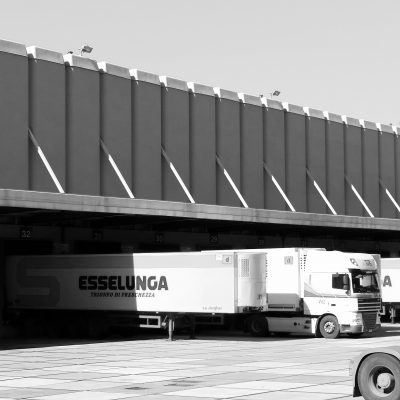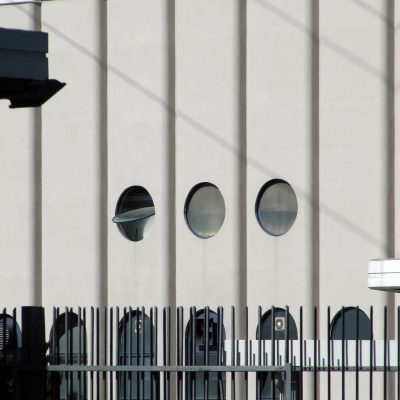centro distribuzione Esselunga
/Esselunga distribution centre
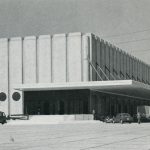
-
Autori Authors
Enrico D. Bona, Tono Morganti
-
Altri autori Other authors
Egone Cegnar
-
Produttore Company
IMPRESA ING. MORGANTI
-
Uso corrente Current use
originale
-
Condizione corrente Current condition
buona
-
Descrizione Description
L’edificio è il deposito generale centralizzato della catena di supermercati Esselunga. Si tratta di un ampio padiglione di 220 x 140 m. L’edificio si presenta come un contenitore chiuso, in cui l’illuminazione è per la maggior parte zenitale e avviene dai lucernai nella parte centrale del blocco. La facciata è quasi interamente opaca e uniforme, le uniche eccezioni sono costituite zona di ingresso, coperta da una pensilina, e degli uffici, segnalati dalla presenza di finestre.
The building is the general centralised warehouse of the Esselunga supermarket chain. It is a large pavilion of 220 x 140 m. The building is a windowless container, in which the ligh come from the skylights in the central part of the roof. The facade is almost entirely opaque and uniform, the only exceptions are the entrance area, covered by a canopy, and offices, revealed by the presence of windows.
Construction
L’edificio è stato realizzato dall’impresa Morganti che, a partire dagli anni ’60, era entrata in rapporto con la Manifattura Caprotti. I lavori per il magazzino Esselunga (allora Supermarkets italiani) di Pioltello furono seguiti da quelli per il magazzino di Sesto Fiorentino e dalla costruzione di diversi punti di vendita in Lombardia ed in Toscana.
The building was built by the Morganti construction company which, from the ’60s, had collaborated with the Caprotti Manufacture. The works on the Esselunga (then Italian Supermarkets) warehouse in Pioltello were followed by those for the warehouse in Sesto Fiorentino and then by the construction of several retail outlets in Lombardy and Tuscany.
-
Valutazione Valutation
Technical
La struttura è in prefabbricato in c.a.p., con struttura modulata su una maglia di 20 x 20 m, la copertura è in pannelloni metallici con intercapedine di poliuretano espanso. La facciata è realizzata con pannelli di tamponamento prefabbricati in c.a. di 250 cm per 15 m. Il progetto aveva previsto la realizzazione di questi originali pannelli di tamponamento di forma curvata alla sommità, una soluzione formale originata da esigenze funzionali – la possibilità di fissaggio dei pannelli alle travi di bordo in modo che risultassero “appesi” alla struttura portante. Il pannello è presente in due versioni: totalmente opaco o con forature circolari ed ovali.
La produzione dei pannelli (come delle travi) avveniva a piè d’opera, attraverso 2 casseri in ferro a pezzi aperti, appositamente formati, con superficie finita inferiormente, e un tempo di stagionatura di poche ore, che permetteva la sformatura e il montaggio di 4 pannelli nelle 24 ore.
The structure is made with prestressed r.c. elements, with a modular grid of 20 x 20 m, the roof is in metal large panels with polyurethane insulation layer. The facade is made with prefabricated r.c. panels, 2.50 m wide and 15 m high. The project architect. The project proposed the production of these original facade panels, characterised by a round shape at the top, as a formal solution originated by functional requirements – the possibility of fixing of the panels to the edge beams so that they resulted hanging to the bearing structure. The panel was proposed in two versions: a completely opaque panel or one with circular and oval windows.
The panels (as the beams) were produced on-site through two metal formworks, specifically designed. Each panel could be stripped, with the finished surface inferiorly, after a few hours of curing time, and this allowed the mold and the assembly of 4 panels in 24 hours.Social
Nel 1957 il grafico di fama mondiale Max Huber realizzò l’insegna con la grande “esse” per l’appena nata “Supermarkets Italiani spa”, da cui l’attuale nome”Esselunga”. All’apertura dei primi supermakets in città seguì quella dei magazzini extraurbani, tra cui quelli di Pioltello e di Sesto Fiorentino realizzati dall’impresa Morganti e presentati in diverse pubblicazioni di allora. Il legame tra Esselunga e l’architettura e il design si consolida poi a partire dagli anni 80, con la collaborazione di Ignazio Gardella (progettista di circa 40 negozi e i due uffici), a cui segue quella di altri importanti firme dell’architettura, quali Luigi Caccia Dominioni, Norman Foster, Renzo Piano, Mario Botta, Fabio Nonis, Vico Magistretti. Molti dei “dei 140 edifici che ospitano i supermarket e superstore dell’azienda, sono strutture architettoniche uniche, che si adattano al contesto urbanistico e si caratterizzano per la funzionalità degli spazi e l’eleganza delle forme.
In 1957 the world-renowned graphic designer Max Huber created the logo with the big “S” for the newborn “Supermarket Italiani spa”, from which the current name “Esselunga”. The first supermarket opened in town was followed by suburban stores, including those of Pioltello and Sesto Fiorentino built by Morganti company and presented in several publications of the time. The link between Esselunga and architecture and design consolidated in the 80s, when the collaboration with Ignazio Gardella started (about 40 shops and two offices), followed by that of other major architectural firms as Luigi Caccia Dominioni, Norman Foster, Renzo Piano, Mario Botta, Fabio Nonis, Vico Magistretti. Thus many “of the 140 buildings for the supermarket and superstore company are unique architectural structures that qualify the urban environment and are characterised by functionality of spaces and elegance of forms”.
Cultural & aesthetic
Si tratta di una struttura semplice e razionale, adeguata alla funzione principale di ‘deposito’, sia nella scala che nell’articolazione volumetrica. Le uniche variazioni sono rappresentate dalla pensilina d’ingresso e dall’area degli uffici, caratterizzata dalla presenza delle aperture circolari o oblunghe; queste eccezioni segnalano l’articolazione funzionale degli spazi interni ed evidenziano la ricerca di una qualità estetica ed architettonica per l’edificio.
La scelta di un involucro modulare prefabbricato è arricchita dal particolare design del pannello che, da un lato, attraverso la sezione concava, scandisce e movimenta la superficie di facciata rompendo la solidità del blocco e celando il giunto, e dall’altro, attraverso la curvatura sommitale, dà forma al coronamento dell’edificio.
The building is a simple and rational structure, adequate to the main function of ‘storage’ in its scale and in the organisation of spaces. The only exceptions to this uniformity are the entrance canopy and the offices, characterised by the presence of circular or oval windows; these elements indicate the functional organisation of the interior space and highlight the research on aesthetic and architectural quality for the building.
The choice of a modular prefabricated cladding is enriched by the original design of the panel: on the one hand, the concave cross-section moves the facade, breaking the firmness of the volume and concealing the joints, and, on the other hand, the curved top forms the crowning element of the building.
General assessmentTra gli interventi documentati è avvenuto in tempi recenti l’efficientamento energetico della copertura con l’aumento della capacità di isolamento termico, attraverso un nuovo pacchetto di copertura leggero (peso totale kg. 5 al mq: tessuto non tessuto – barriera al vapore – isolamento termico in lastre di poliuretano dens.35 – tessuto non tessuto – manto impermeabile PVC armato poliestere), fissato meccanicamente, con adeguate chiodature, alla struttura portante esistente.
Among the interventions on the building, in recent times a energy retrofit of the roof was carried, increasing the thermal insulation through a new lightweight package roof (non-woven fabric – vapor barrier – insulation in polyurethane sheets – non-woven fabric – waterproof layer in polyester reinforced PVC), fastened with appropriate nails to the existing roof structure.
-
Riferimenti bibliografici Bibliographical references
- Supermercati Prefabricated, Domus, n. 548, 1975
- Cislaghi F., La prefabbricazione per gli edifici industriali in Italia: lo sviluppo tipologico e tecnologico degli elementi componenti le strutture, L'industria Italiana del cemento, AITEC, n.6, 1977
-
Compilatore Rapporteur
MV. S.
-
Data di compilazione Editing date
2015
-
Galleria di immagini Visual material
