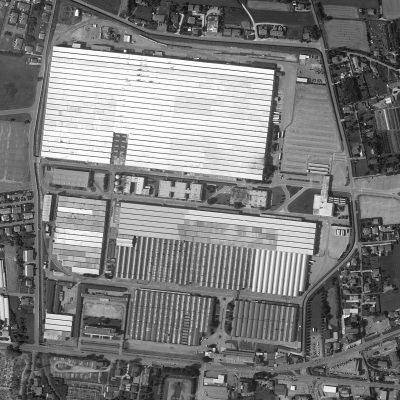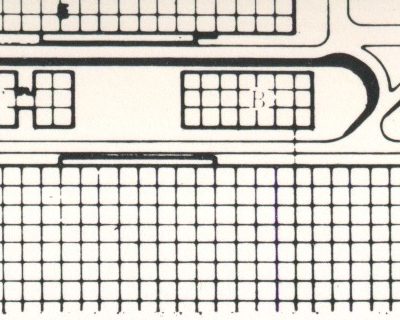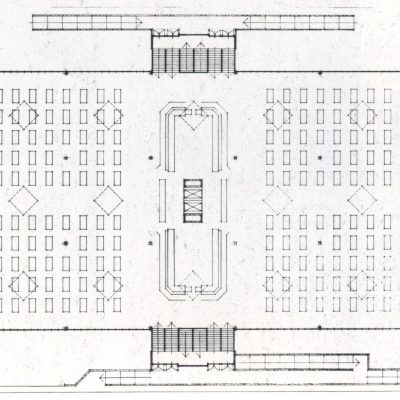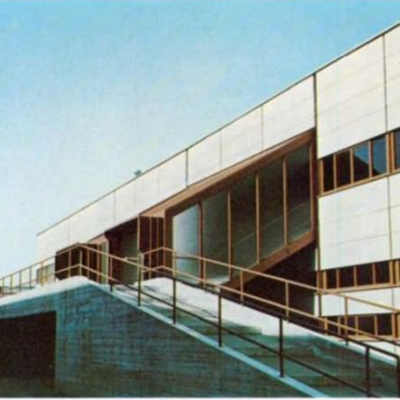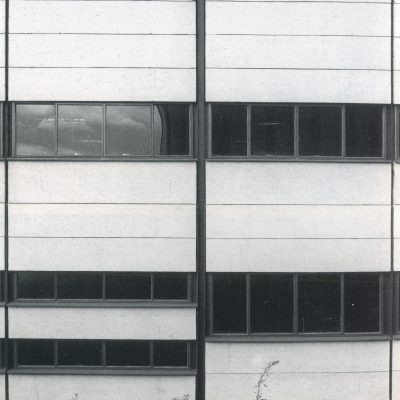asse attrezzato Zanussi
/Zanussi works canteen and office
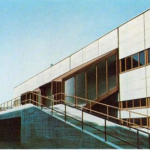
-
Autori Authors
Gino Valle
-
Produttore Company
ALTAN PREFABBRICATI SPA
-
Uso corrente Current use
originale: sede Electrolux
-
Condizione corrente Current condition
buona
-
Descrizione Description
Il progetto, iniziato nel 1964, prevede la realizzazione di un asse attrezzato nel recinto dello stabilimento Zanussi a Porcia. L’asse é costituito da una spina di edifici a due livelli, collegati attraverso due strade parallele.
The project begun in 1964 and envisaged the creation of a ‘functional complex’ in the industrial site of Zanussi Industries in Porcia. The complex is a sequence of two-storey buildings, connected by two parallel roads.
Construction
Il primo edificio realizzato, nel 1966, è la Mensa, cui seguono gli uffici Diad del 1967 e gli uffici del personale e la portineria del 1969 (parte del complesso è anche la centrale termica).
L’edificio, adibito a mensa di 2100 posti, è a pianta rettangolare con una fascia centrale di servizi. Il sistema degli ingressi è organizzato attraverso scale e rampe che si proiettano all’esterno della facciata.
Gli uffici DIAD sono organizzati in tre blocchi rettangolari collegate dai nuclei scala e servizi; gli uffici del personale, a pianta quadrata, con la portineria formano la “testata” dell’asse.
The works canteen was the first block being built up, followed by the DIAD office in 1967 and the staff office in 1969 and the gatehouse (a thermal plant was also part of the complex).
The canteen is a two-storey building, intended for 2100 users, is characterised by a rectangular plan with a central zone for services. The system of entrance and circulation is organised by stairs and ramps, which are projected on the facade.
The DIAD offices consist of three blocks, connected by stairs and services; the staff offices, with a square plan, and the gatehouse, constitute the head of the complex.
Context
L’asse attrezzato si trova all’interno dell’area produttiva Zanussi di Porcia, di cui occupa la parte centrale. Si sviluppa longitudinalmente, in direzione est-ovest, parallela alla strada statale Pontebbana. Mentre l’accesso principale allo stabilimento avviene dalla strada statale, attraverso gli Uffici Zanussi, l’asse non risulta visibile, e l’accesso avviene, passando per la portineria, dalla strada secondaria che circonda il complesso.
The complex is enclosed in the site of Zanussi in Porcia, placed in a central position. It spreads lengthwise in the direction east-west, beside the route Pontebbana. While the main entrance to the site is on this street, highlighted by the Zanussi Office building, the ‘axes’ is not visible and it is reached passing through the gatehouse on the secondary road which surround the plant.
-
Valutazione Valutation
Technical:
Il progetto generale prevedeva “l’elaborazione di un sistema di edifici generati da una stessa grammatica costruttiva. Gli elementi da montare sono straordinariamente ridotti e semplificati: struttura metallica a “travi incrociate” su maglia quadrata (vedi filiali Rex), solai prefabbricati e tamponamenti in pannelli in c.a. precompresso prefabbricati in stabilimento. I pannelli sono per la prima volta utilizzati nel senso orizzontale e i serramenti sono fissati direttamente alla struttura occupando l’intero spazio di un pannello.
Il modulo base di 120 cm è tradotto nella maglia strutturale di 14,40 x 14,40 m (12M x 12M) e nei pannelli di facciata di lunghezza 480 cm (4M) e altezza circa 80 cm.
The general project envisaged a complex of building, based on a common constructive language. This is why the building elements are extremely limited and simplified: steel-structure with trusses based on a square grid, precast floors and roofs, and wall cladding in precast prestressed concrete panels. The panels lay horizontally (for the first time in the architect’s work) and the windows are either cast into the frame en lieu of one.
The basic module is 120 cm results in a structural grid of 14.40 x 14.40 meters (12M x 12M) and in the façade panels 480 cm long (4M) and about 80 cm height.
Cultural & aesthetic:
“…questi edifici sono testimonianza di un linguaggio costruttivo ridotto all’estremo. La ricerca di ‘un’espressione architettonica il più possibile anonima’ viene parzialmente contraddetta dall’emergenza di elementi che finiscono per dotare il contenitore industriale di un singolare carattere: in questi elementi di eccezione (le rampe e le scale della mensa, i frangisole degli uffici, la grande tettoia della portineria) sembra concentrarsi la qualità espressiva dell’architettura.” (Croset, 1989)
These buildings show a constructive language bring to its extreme limit. The research of an ‘architectural expression as much as possible anonymous’ is partly negated by the emergence of several elements, which give to the ‘industrial envelope’ a unique character. The entire expressive quality of this architecture seems to focus on these special elements (stairs, ramps, shadings, canopy).
-
Riferimenti bibliografici Bibliographical references
- Ceccotti G., Gino Valle architetto 1950 1978, Milano: Idea Editions, 1979
- Croset P.A., Gino Valle, progetti e architetture, Milano: Electa, 1989
- Croset P.A., Skansi L., Gino Valle, Milano: Electa, 2010
- Gino Valle edifici industriali, Domus, n. 492, 1970
-
Compilatore Rapporteur
MV. S.
-
Data di compilazione Editing date
2015
-
Galleria di immagini Visual material
